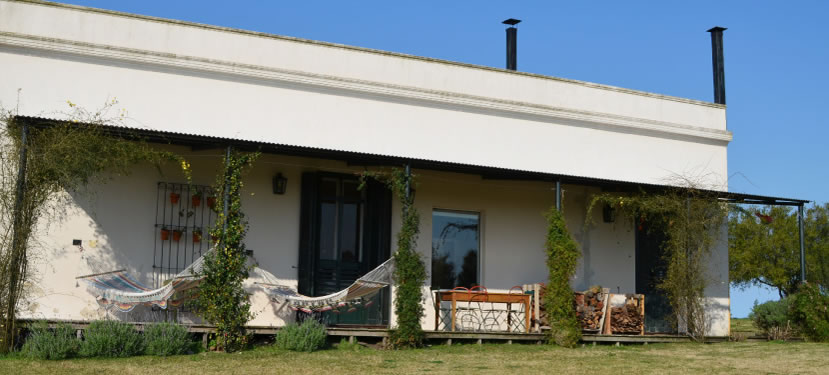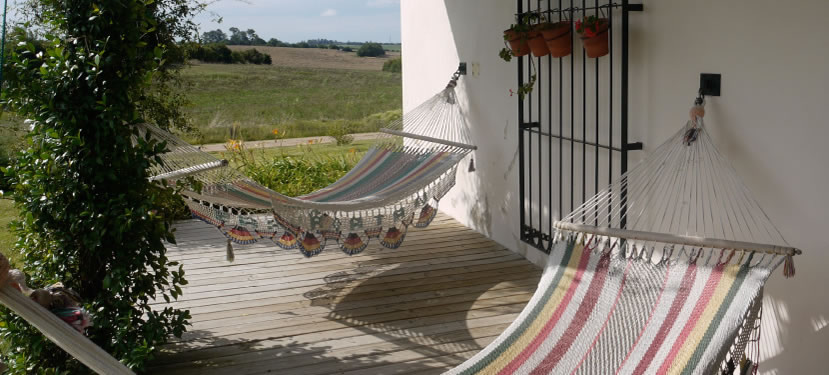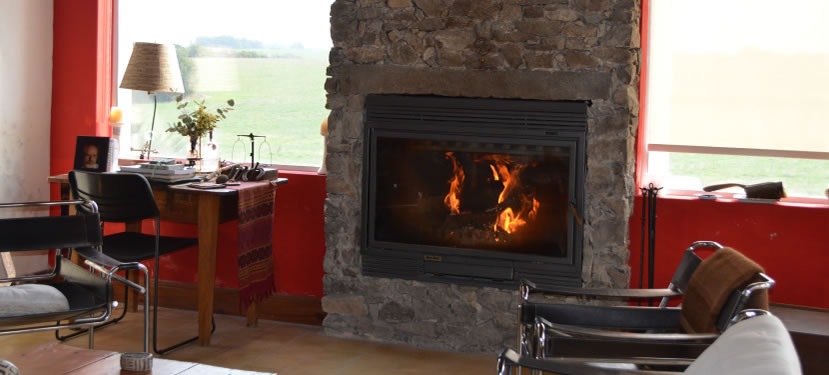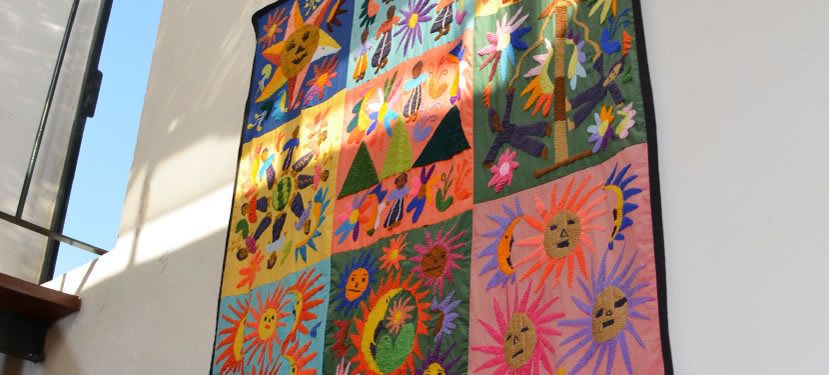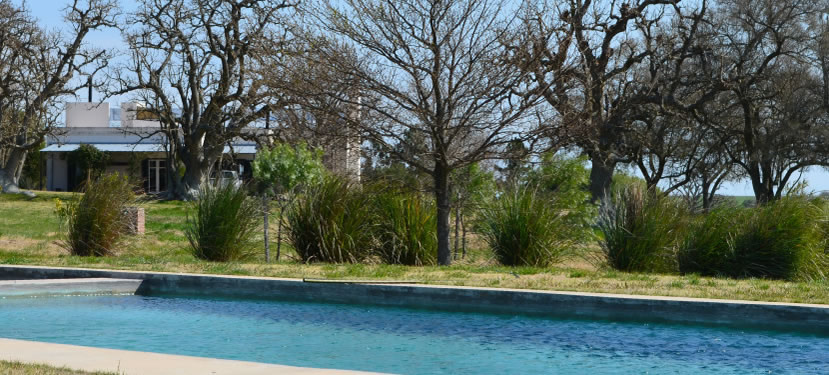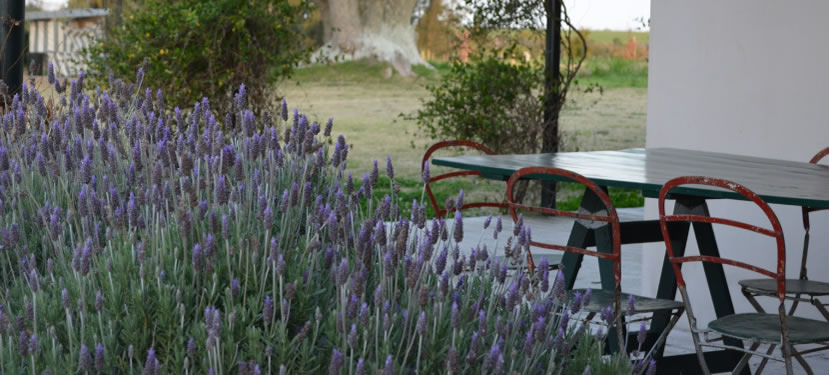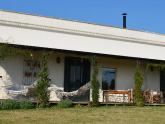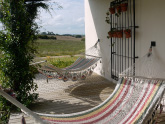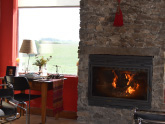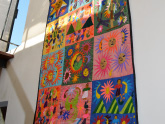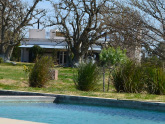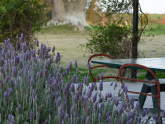The Main House
Located in the central-southern part of the chacra, the main house, which is surrounded by 3 hectares of landscaped garden, has a built-up area of de 180 square meters, and a roofed open gallery covering an area of 180 square meters.
This typical country-style house is in keeping with the traditional architecture of old estancias dating back to the early 20th Century.
The interior of the house is divided into large rooms with high ceilings and large windows looking out to the plantation. A perfect combination of period and modern furniture combines comfort and practicality.
Outside, hammocks in the roofed open galleries beckon you to rest and contemplate the surroundings, and in the landscaped garden sun lounges are arranged around a pool whose waters blend into the horizon.
The main house at Munay Pampa is an ideal and peaceful place to work in harmony with nature, or to enjoy a special celebration, as if you were in your own home.

